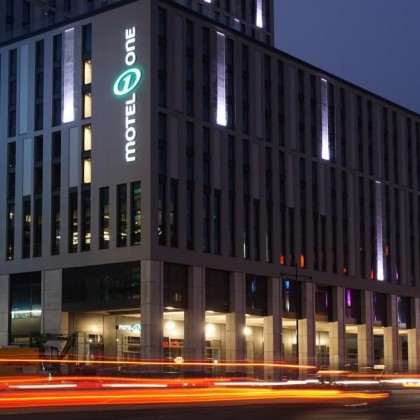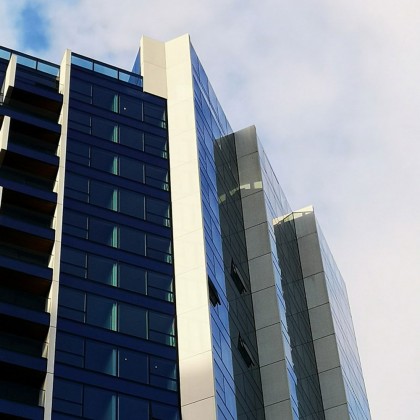A NEW CONCRETE DRESS
Glass fiber reinforced concrete facade for existing buildings
After more than 30 years of use, the Migros City building in Zurich no longer met current requirements. A renovation was inevitable -including the facade area-. To give the building a new face, the architects opted for facade elements made of glass fiber reinforced concrete.


Migros is the largest Swiss retailer and, in addition to supermarkets and hypermarkets, also operates specialist markets and restaurants. The location on Zurich's Löwenstrasse is in the immediate vicinity of the main train station and the exclusive Bahnhofstrasse. Opened in 1983, the branch has not been significantly rebuilt since then, which meant that it radiated a certain 80s chic. In order to change this and give the branch a new face, those responsible decided on a comprehensive renovation. The entire building was gutted and completely redesigned within eleven months. The aim was to create the carefree flair of a market inside and to underline the elegance of this location.
IN HARMONY WITH THE SURROUNDING DEVELOPMENT
The architects atelier ww from Zurich were responsible for planning the renovation. They put special emphasis to integrate the building into the urban development situation: In the immediate vicinity there is a historic block perimeter development from the 19th century, the facade type of which is characterized by the use of natural stones - a fact that in no way does justice to the original exterior view. As a result, the architects agreed that the new building envelope must be a perforated facade made of natural stone or a similar material. During their research, they came across polycon facade elements.
Glass fiber reinforced concrete and all its advantages
Polycon is a fireproof (A1) composite building material made of glass fiber reinforced concrete. It is usually supplied in the form of panel-shaped elements that are suitable for indoor and outdoor use. It can also be used to make furnishings, acoustic panels, street furniture and much more. At Migros City in Zurich, three-dimensional elements were produced for a ventilated facade. Compared to conventional concrete, this glass fiber concrete offers numerous advantages. For example, the facade elements produced can be much thinner than conventional ones thanks to the glass fiber content. An aspect that was also very important for Migros City in Zurich, especially since the elements were mounted on the existing structure and the lower weight had a positive effect on the statics.The lightweight facade components are also easier to handle, which is a decisive advantage when the construction time is short.
INDIVIDUAL SURFACE DESIGN
This glass fiber reinforced concrete is available in standard surfaces ranging from completely smooth to fine, to coarsely structured. In addition, the surface can be given a relief with the help of textured formliners or it can be made as photo concrete, whereby images or any shapes can be seen. All standard colors can be modified by adding pigments in such a way that a color is found that emphasises the project in question. The architects of Migros City in Zurich took advantage of this opportunity. They were looking for a color that harmonized with the surrounding development, but would not lead to the renovation property to visually merge with the neighboring buildings. To enable this idea, the manufacturer produced several color samples which the architects could choose from. Thus, with the help of Polycon facade elements they were able to give the building the desired appearance. Among other things, they appreciated that the innovative building material made it possible to create large, thin three-dimensional facade elements to manufacture. Reinhard Vier, an architect from atelier ww, said: "The large spans of the panels gave us more creative freedom. Thus, we were able to design the joint pattern exactly as we had imagined it. In addition, the corner solutions of the system convinced us". With this construction project, Polycon offered another advantage: Since the material is very flexible, multiple curved elements could be produced with it, which underlines the seamless overall appearance of the building.



