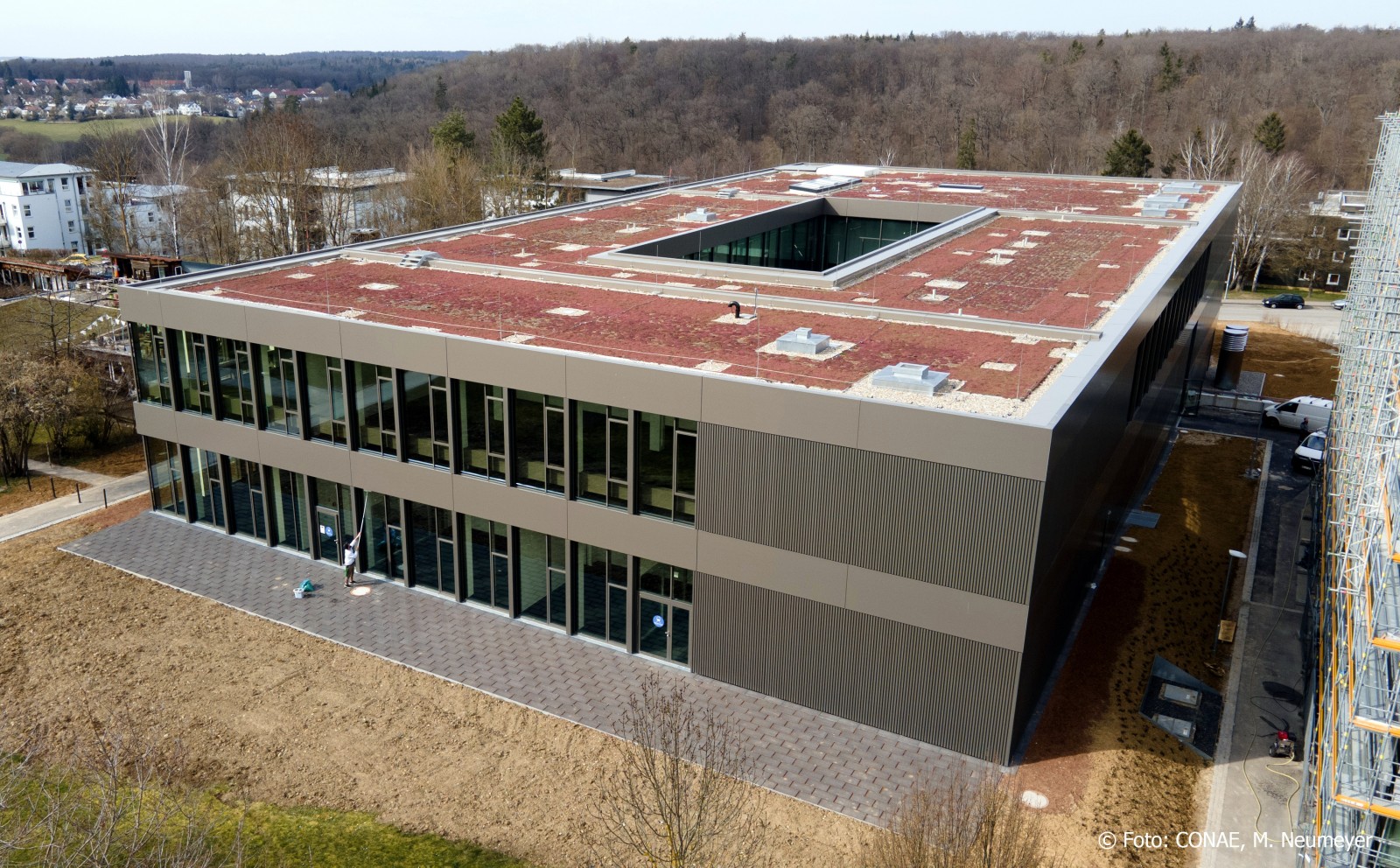Reconfiguring Our World
A Pioneers’ Hub for the “Second-Generation Quantum Technologies”
In a world progressively dependent on sensors and sensing, Quantum Technologies' swiftly evolving architecture and expanding applications are no longer scientific speculation. They exploit the fundamental laws of nature to reach the ultimate limits of sensing, imaging, communications and computing. They pledge otherwise impossible capabilities, with many of these yet to be discovered.

The application' spans are incredibly diverse and cover a broad range of sectors including science, industry, government and defense, among them are the Quantum communication, Quantum Sensing and Metrology, Quantum Computing and Simulation, Quantum-Enhanced Imaging Procedures etc.
Some technologies are already available on the market, some are in advanced stages of development and others are in the laboratory. Yet, utilizing solely current techniques has proven to be limiting. Moreover, some types of problems still cannot be solved satisfactorily, since no Quantum Sensors have been developed to the point that a technical application has become apparent. Thusly, scientists are trying to solve these issues by creating simulations in special quantum systems. Being the biggest challenge to identify the most promising technologies and applications.
With this in mind, the University of Stuttgart, along with the state of Baden-Württemberg and the Federal Ministry of Education and Research envisioned the Interdisciplinary research Center for Applied Quantum Technology (ZAQuant), with the aim to closing these gaps.
The ZAQuant hub joins physics and engineering sciences with the industry, providing space for 15 working groups from quantum optics, atomic and solid-state quantum physics, mechanical engineering as well as electrical and manufacturing technology; driven by the promise of developing state-of-the-art technologies and solutions, particularly for Quantum Sensors that will deliver benefits for all mankind, and will propel the frontiers of Quantum Technology to potentially transforming society over the next 20 years.

Planning the layout and the structural engineering were complex tasks. The required structural condition for further quantum technologies development, had to blend optically to the surrounding of the university buildings. This intricate responsibility was awarded to the Architects Hammeskrause bda and the structural planning to Weiske + Partner GmbH engineering, guided by the head of the institute Pr. Dr. Joerg Wrachtrup, who stated: "One thing is for sure: avoiding ambient vibrations and simultaneously providing electromagnetic shielding for the test blocks combination as such is certainly unique worldwide. We spent many hours working with the planners and developing solutions."
A gross floor area of 8,560 square meters was created on a base area of 36 by 72 meters. The three-story building has high-precision laboratories in the center of the house. In addition, clean rooms, laser laboratories, physical, chemical and bio-chemical laboratories, offices and communication areas as well as the associated ancillary and technical rooms.
Given that research is to take place with the least possible interference from low-frequency magnetic fields, wielding Quantum Sensors to measure time, dynamics and fields with unprecedented precision and stability, the entire building structure was constructed according to the shell principle. All foundation blocks of the high-precision rooms as well as the test tables therefore had to be provided with reinforcement that is neither electrically conductive nor magnetizable, hence for this application Schöck Combar® was utilized, a reinforcement element made of glass fibre composite material, preventing magnetic interference caused by conventional steel reinforcement.

Not least of all, to complete this ground-breaking project, 1,300m2 of etalbond®, a fire-retardant aluminum composite panel was used, dressing the façade in a pearl mouse grey (RAL 7048) matt coating, matching to the rest of façade elements.
Moreover, the specified etalbond® panels (with dimensions up to 1500 x 4800 mm) were processed for the bending procedure beforehand by KMH in Regensburg, due to their large size; and the substructure pre-installed at the premises from Neumayr High-Tech Fassaden to later being installed by invisible fixings on an aluminium structure, providing the ideal flow. Accomplishing at the end, not only harmony with the surroundings, but with the general concept and requirements of the building.


For more information on etalbond FR /A2: www.conae-composites.de/produkte.php

