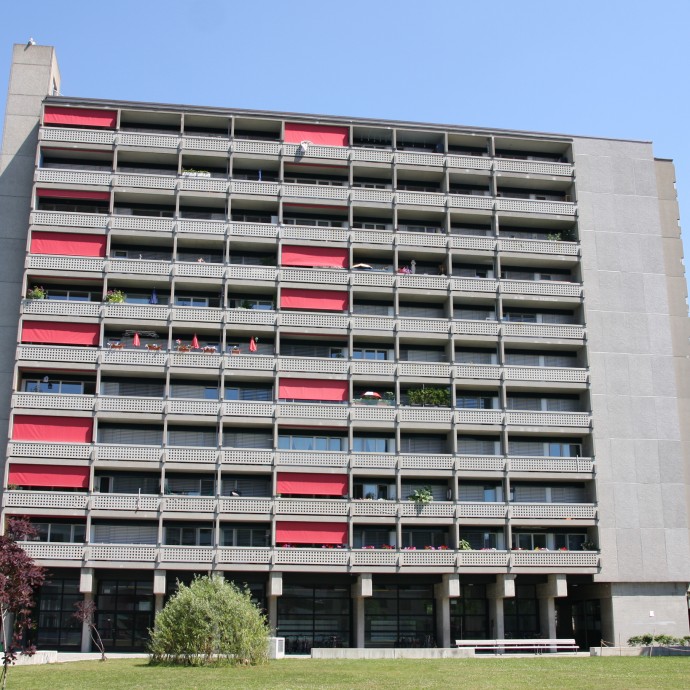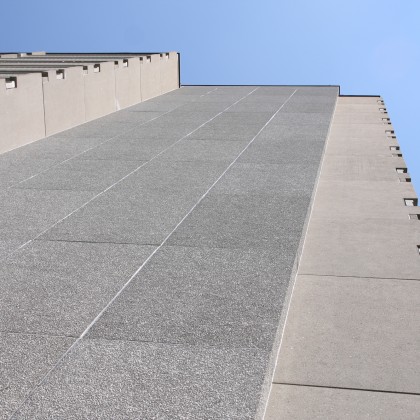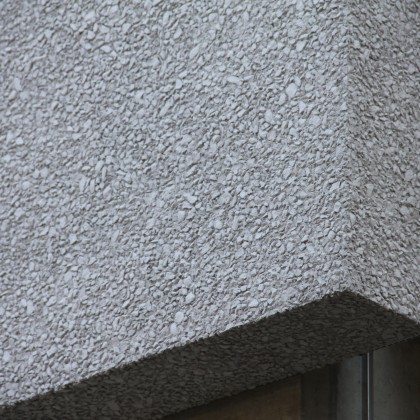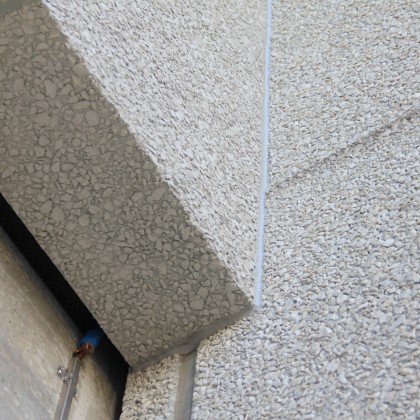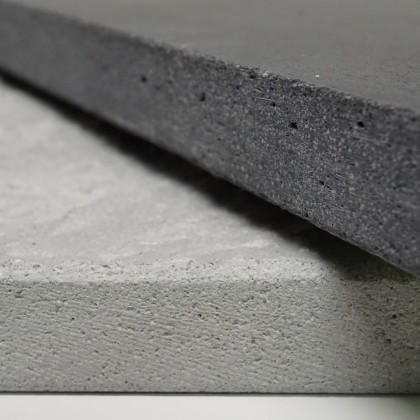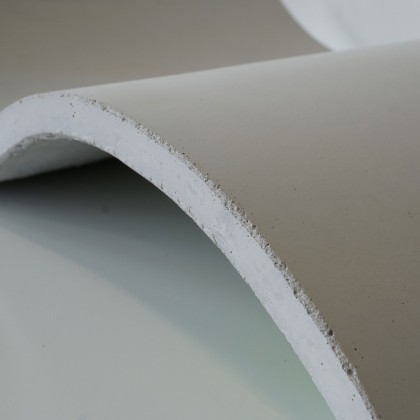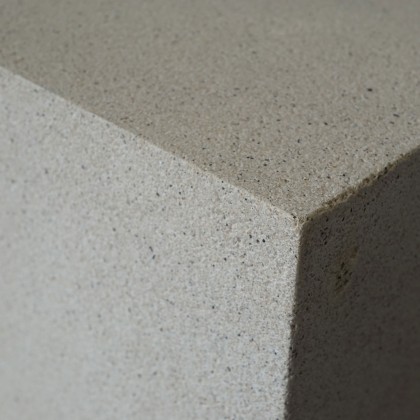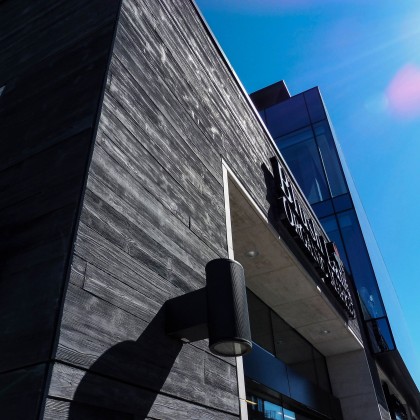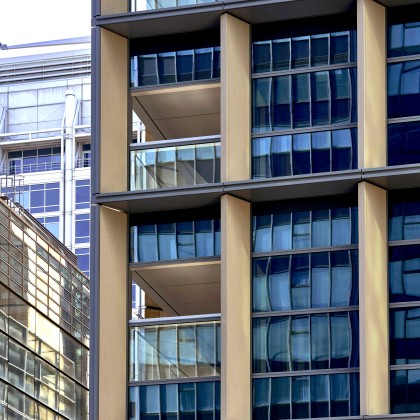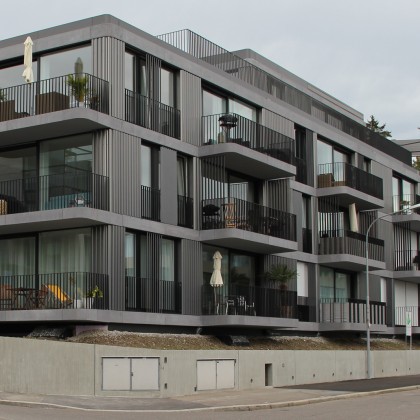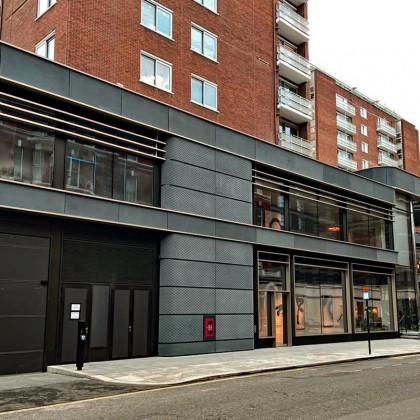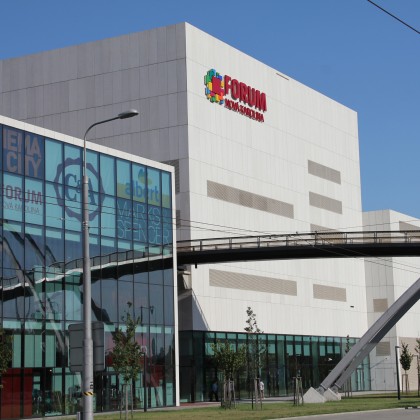polycon - Project: Sackzelg, in Zurich / CH
The high-rise residential complex in Sackzelg, Zurich in Switzerland was refurbished in 2015. Since this building is a listed building, the appearance of the original exposed aggregate concrete facade had to be reproduced as a new, curtain-type, rear-ventilated facade. This is possible with polycon by taking an impression of the existing façade and producing identical thin 20 mm thick glass fiber reinforced concrete elements. A total of 750 m² polycon 3D elements and large-format panels were delivered.
| Colour | S02 Concrete Grey |
|---|---|
| Surface | "Sackzelg" structure customised |
| Shape | flat and 3D shapes /fixed with KEIL anchors |
| Downloads |

Download PDF
|
